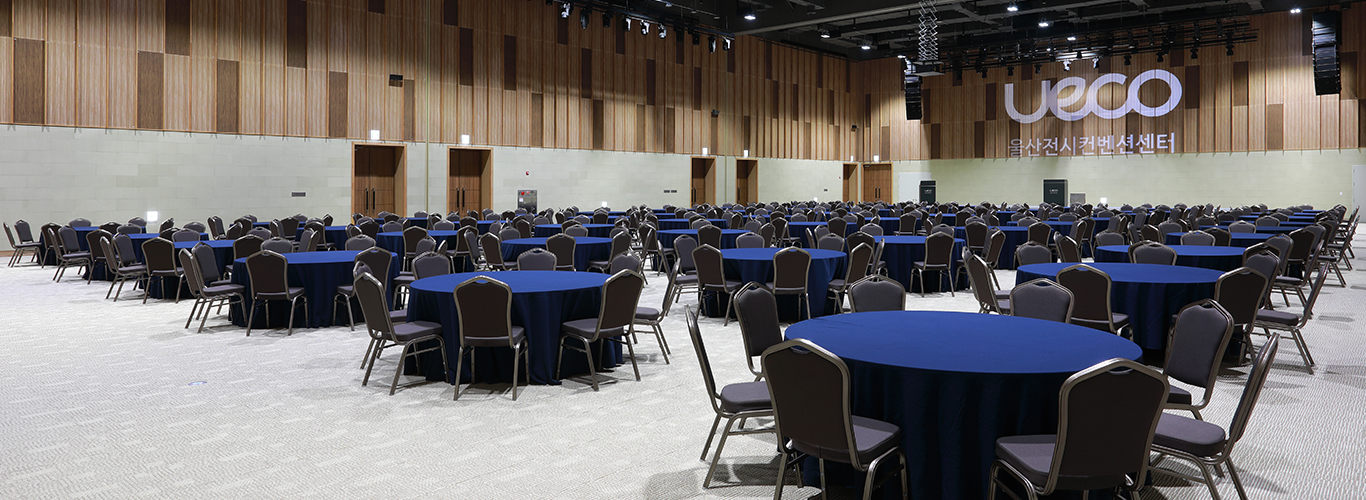
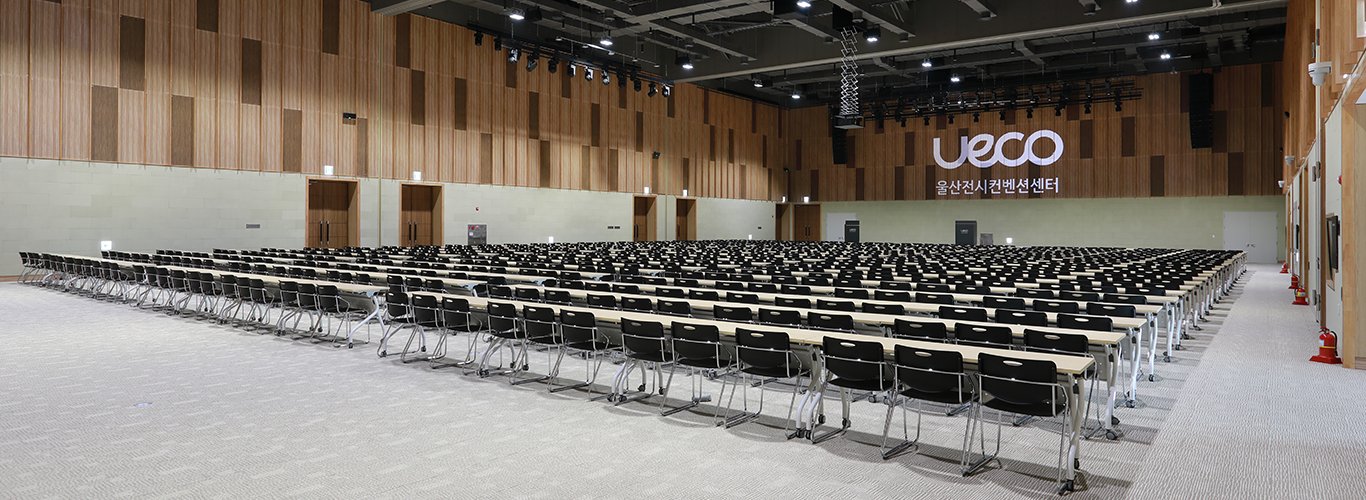
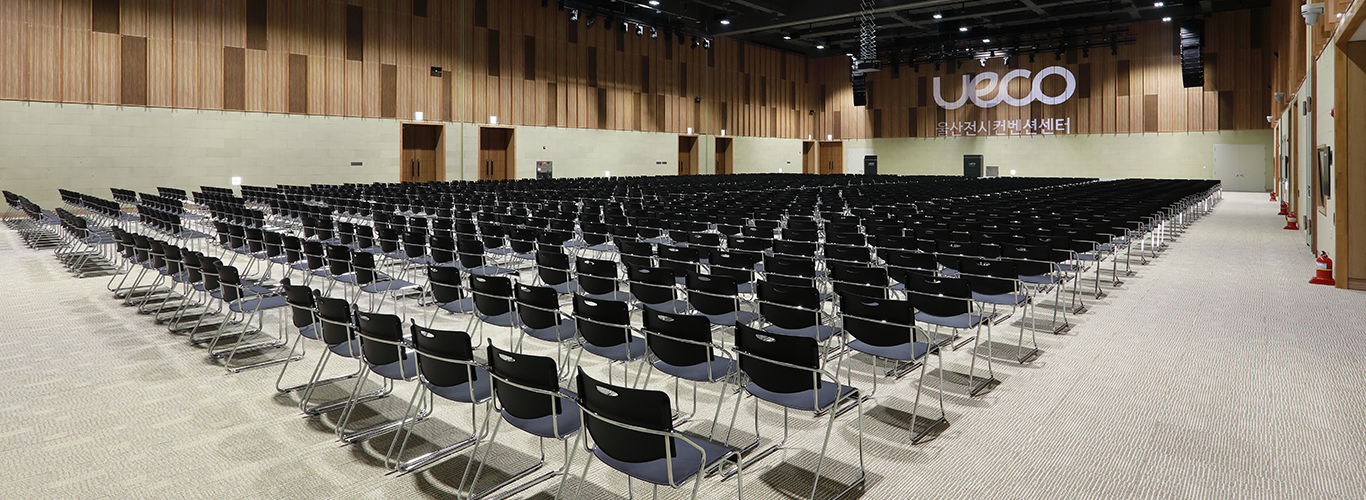
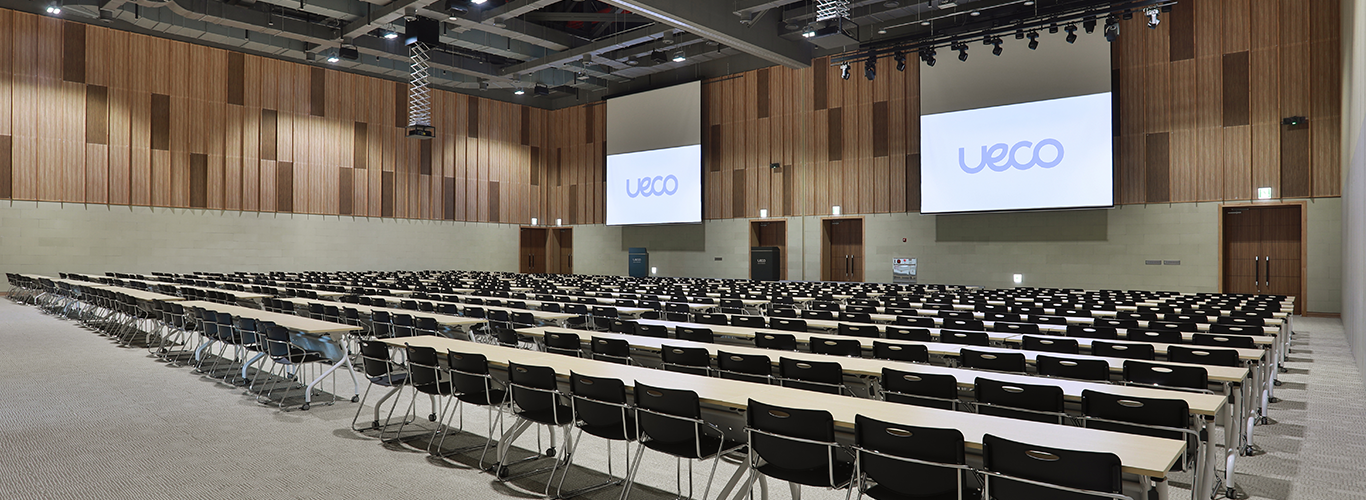
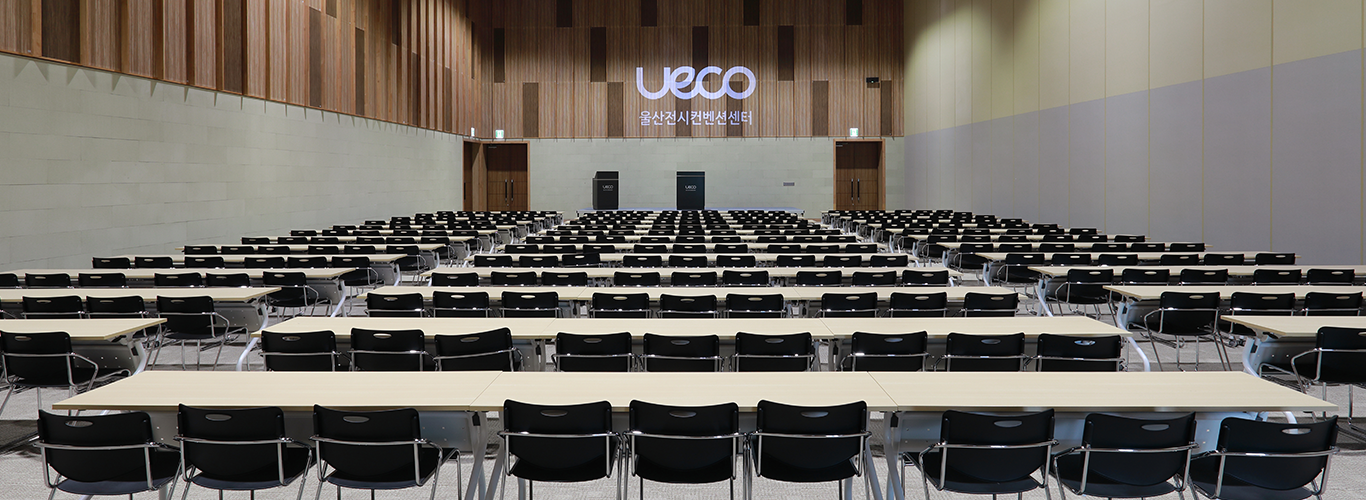
- Size of Convention Hall1,336㎡, Partitions into 3 Sections
- Support FacilitiesVIP Room, Organizer’s Office, etc.
- Capacity(Number of People) Max. 1,440
3F Convention Hall
| Hall Number | Size (m²) |
Width×Length (m) |
Ceiling Height (m) |
Max. Capacity by Type(Number of People) | ||
|---|---|---|---|---|---|---|
| Theater | Class | Banquet | ||||
| A | 434 | 28 × 15.5 | 10 | 462 | 315 | 180 |
| B | 448 | 28 × 16 | 462 | 315 | 180 | |
| C | 378 | 28 × 13.5 | 374 | 225 | 150 | |
| A + B | 882 | 28 × 31.5 | 1,012 | 630 | 420 | |
| B + C | 826 | 28 × 29.5 | 864 | 528 | 360 | |
| A + B + C | 1,260 | 28 × 45 | 1,440 | 825 | 570 | |