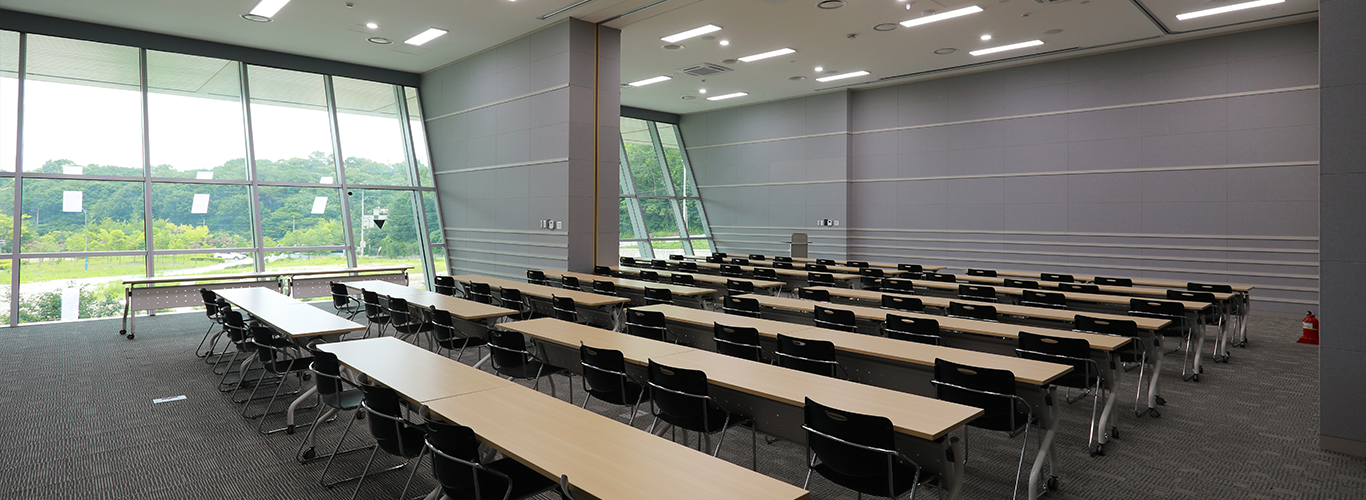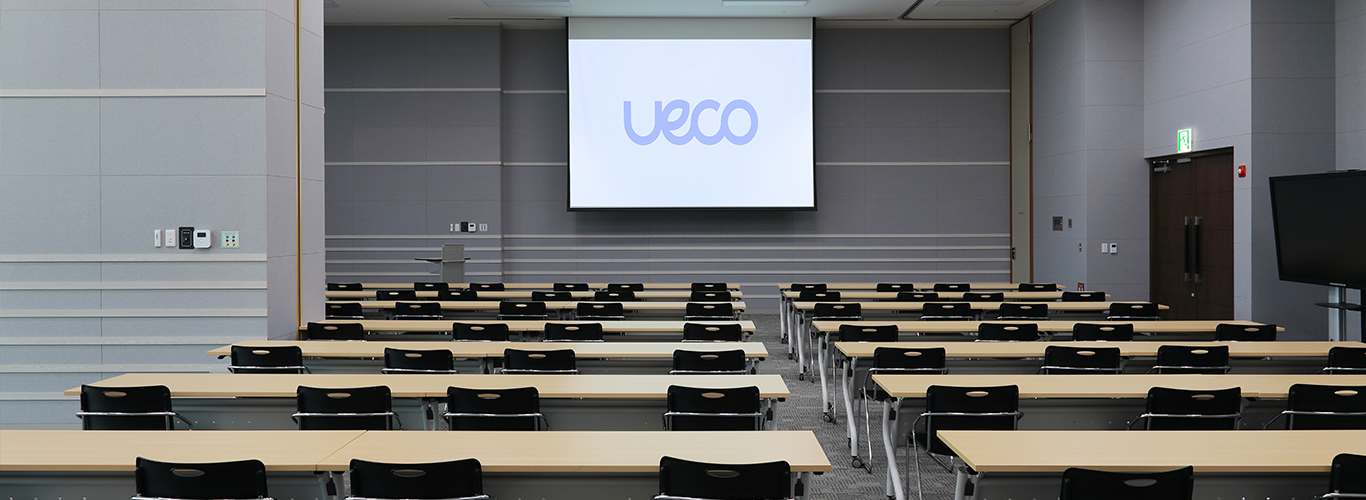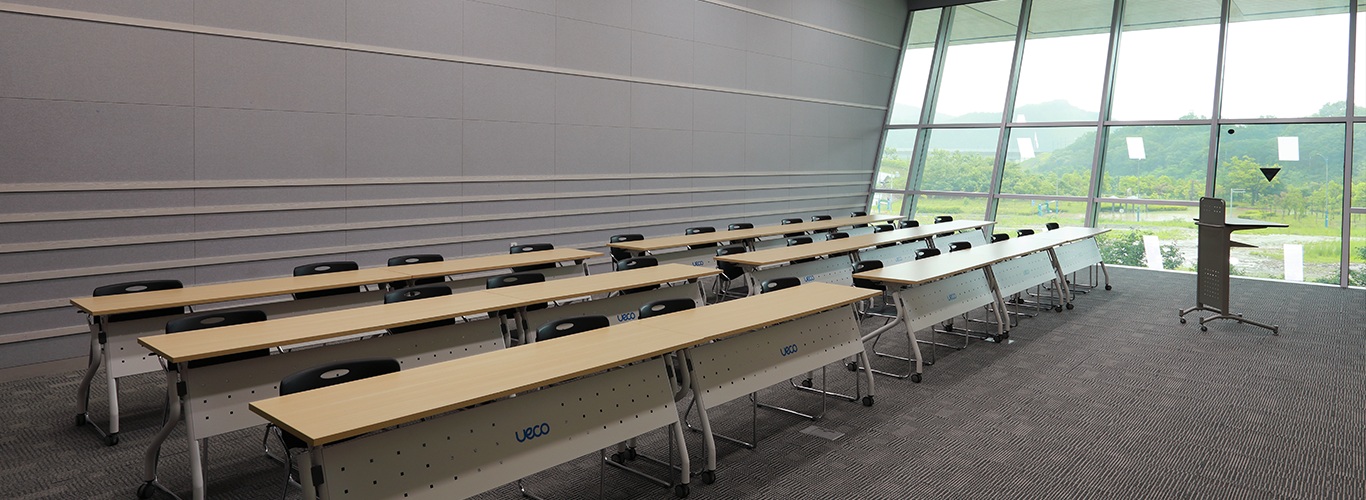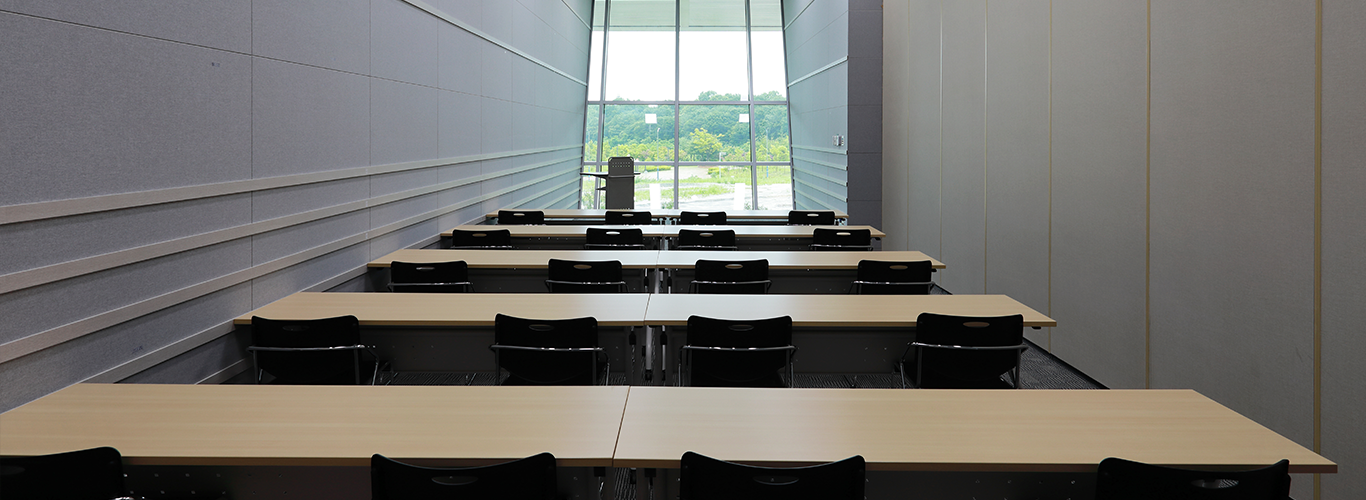



- Total Size of Meeting Rooms 7 Rooms(Partitions into 2 sections except for 204), 851.15㎡
- Support FacilitiesSmart Lounge
- Capacity(Number of People) Max. 806
2F Meeting Rooms
| Room Number | Size (m²) |
Width×Length (m) |
Ceiling Height (m) |
Max. Capacity by Type(Number of People) | ||
|---|---|---|---|---|---|---|
| Theater | Class | Banquet | ||||
| 201 (A+B) | 182 | 14 × 13 | 4.8 | 141 | 99 | 60 |
| 202 (A+B) | 217 | 14 × 15.5 | 184 | 129 | 80 | |
| 203 (A+B) | 224 | 14 × 16 | 184 | 129 | 80 | |
| 204 | 91 | 14 × 6.5 | 72 | 45 | 30 | |
| 201A | 70 | 14 × 5 | 64 | 30 | 20 | |
| 201B | 112 | 14 × 8 | 87 | 45 | 40 | |
| 202A | 112 | 14 × 8 | 90 | 45 | 40 | |
| 202B | 112 | 14 × 8 | 87 | 45 | 40 | |
| 203A | 107.8 | 14 × 7.7 | 90 | 45 | 40 | |
| 203B | 116.2 | 14 × 8.3 | 90 | 45 | 40 | |
2F Board Meeting Rooms
| Room Number | Size (m²) |
Width×Length (m) |
Ceiling Height (m) |
Max. Capacity by type(Number of People) |
|---|---|---|---|---|
| U-Shape | ||||
| Board Meeting Room 1 | 47.3 | 8.6 × 5.5 | 4.2 | 13 |
| Board Meeting Room 2 | 47.3 | 8.6 × 5.5 | 13 |