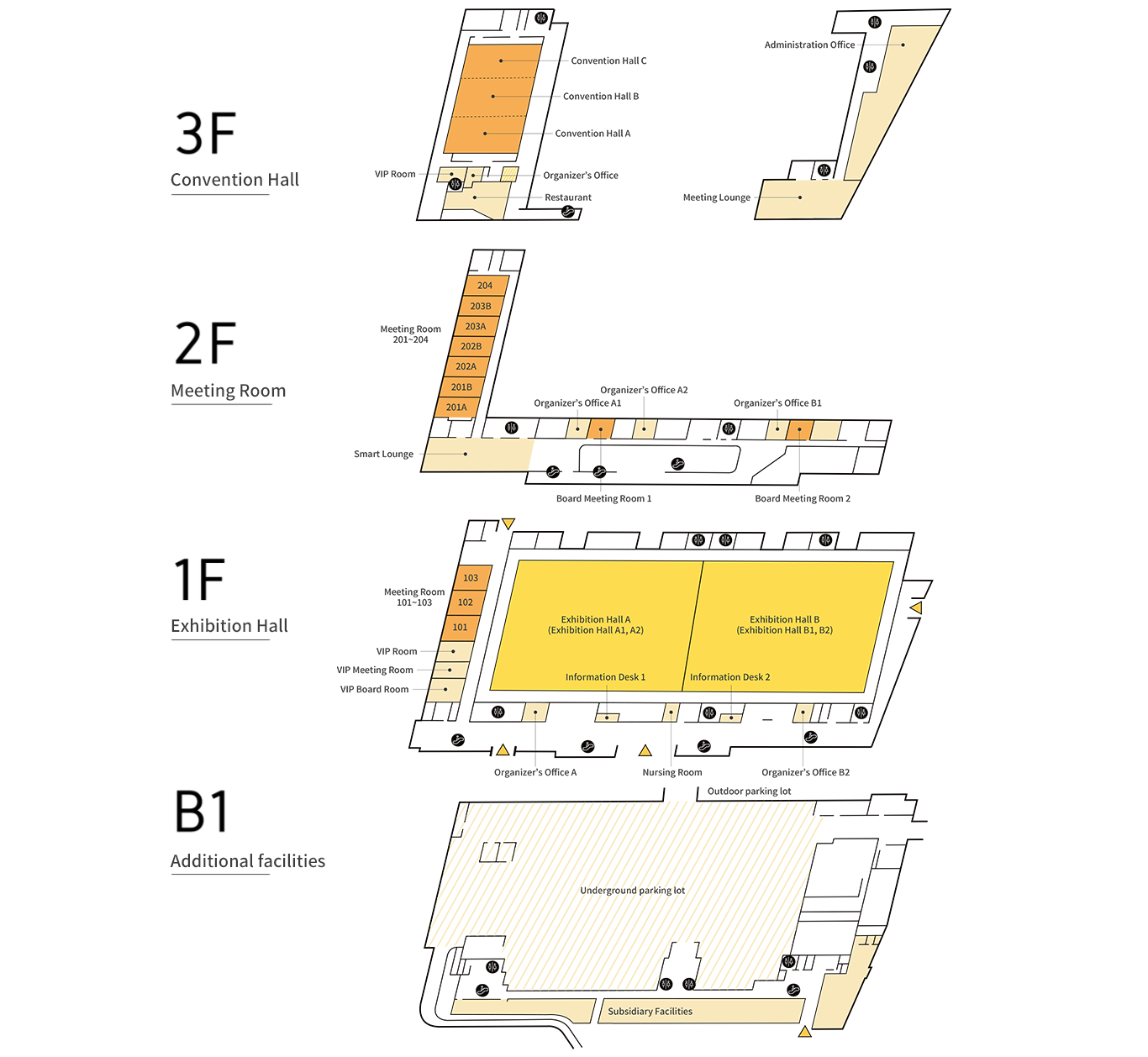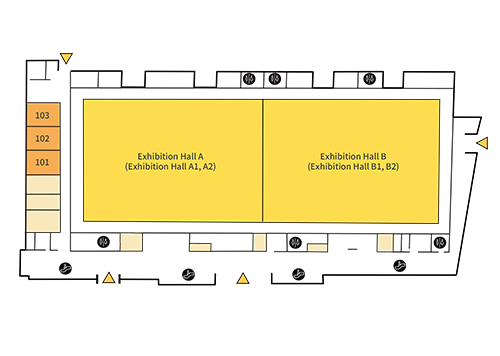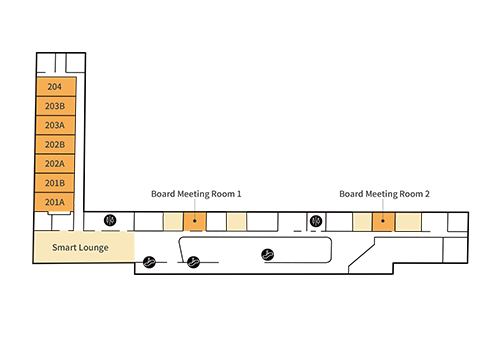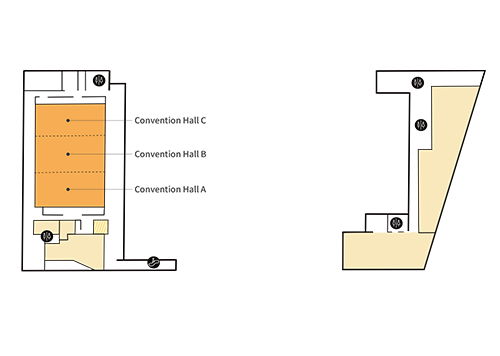
1F Exhibition Halls & Meeting Rooms
-
Exhibition Halls
Exhibitions, Concerts, Big events and others
Capacity : 380 booths -
Meeting Rooms (101 ~ 103)
-
Other Facilities
Information Desks, Organizer’s Offices, VIP Room, etc.

2F Meeting Rooms
-
Meeting Rooms (201 ~ 204)
-
Smart Lounge
An open and comfortable space for everyone

3F Convention Halls
Convention Halls (A ~ C)
Space for Convention, Banquet, Performance
Partitions into 3 sectionsOther Facilities
